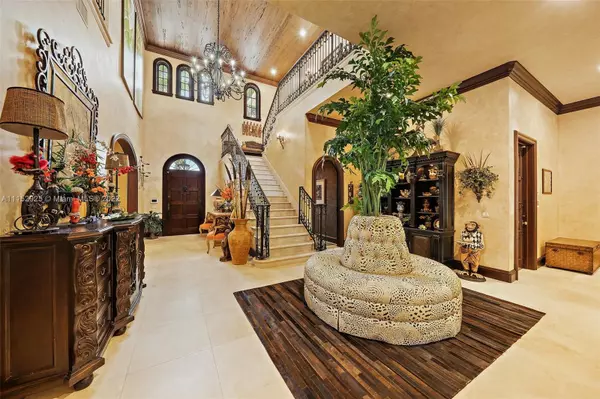$2,287,500
$2,450,000
6.6%For more information regarding the value of a property, please contact us for a free consultation.
3042 SE Doubleton Dr Stuart, FL 34997
4 Beds
7 Baths
6,504 SqFt
Key Details
Sold Price $2,287,500
Property Type Single Family Home
Sub Type Single Family Residence
Listing Status Sold
Purchase Type For Sale
Square Footage 6,504 sqft
Price per Sqft $351
Subdivision Willoughby Plat No 1
MLS Listing ID A11152925
Sold Date 05/06/22
Style Detached,Two Story,Spanish/Mediterranean
Bedrooms 4
Full Baths 5
Half Baths 2
Construction Status Resale
HOA Fees $898/mo
HOA Y/N Yes
Year Built 2004
Annual Tax Amount $12,854
Tax Year 2021
Contingent Pending Inspections
Lot Size 0.376 Acres
Property Description
Welcome to La Casa Signorile, a 6,504 sq’, 3 car/golf cart garage, with “old world” architectural design and located in the unmatched community of Willoughby Golf Club. Set on a .38 acre meticulously landscaped lot, with a saltwater pool/spa, rock waterfall, fire bowls and a must-see outdoor Lanai & Summer Kitchen. The home has 4 ensuite bedroom, 5 Full baths and 2 half baths. The Owner's Suite is a 6-room enclave with privacy and comforts expected. Featuring an ensuite laundry, spacious walk-in closet, Roman Tub, walk in shower, private water closet, bidet and a spacious ~32’ x16’ bedroom, sitting area. The heart of the home is the Kitchen, complete with everything a chef would desire, two double islands and seating for 6 - ensuring the cook will always have company!
Location
State FL
County Martin County
Community Willoughby Plat No 1
Area 6080
Direction Willoughby Blvd, through guard gate, left on SE Doubleton to address
Interior
Interior Features Wet Bar, Bidet, Breakfast Area, Dining Area, Separate/Formal Dining Room, Dual Sinks, French Door(s)/Atrium Door(s), Fireplace, High Ceilings, Jetted Tub, Kitchen/Dining Combo, Pantry, Sitting Area in Master, Separate Shower, Upper Level Master, Walk-In Closet(s), Central Vacuum, Elevator, Loft, Workshop
Heating Central, Electric, Zoned
Cooling Central Air, Ceiling Fan(s), Zoned
Flooring Carpet, Marble, Tile, Wood
Furnishings Unfurnished
Fireplace Yes
Window Features Arched,Casement Window(s),Impact Glass
Appliance Built-In Oven, Dryer, Dishwasher, Gas Range, Ice Maker, Microwave, Refrigerator, Washer
Exterior
Exterior Feature Fence, Lighting, Outdoor Grill, Porch, Patio
Parking Features Attached
Garage Spaces 3.0
Pool Concrete, Free Form, Heated, Outside Bath Access, Other, Pool
Community Features Clubhouse, Golf, Golf Course Community, Gated, Other
Utilities Available Cable Available
View Garden, Pool
Roof Type Concrete,Spanish Tile
Porch Open, Patio, Porch
Garage Yes
Building
Lot Description 1/4 to 1/2 Acre Lot, Sprinklers Automatic
Faces East
Story 2
Sewer Public Sewer
Water Public
Architectural Style Detached, Two Story, Spanish/Mediterranean
Level or Stories Two
Structure Type Block,Stucco
Construction Status Resale
Schools
Elementary Schools Pinewood
Middle Schools Dr. David L. Anderson
High Schools Martin County High
Others
Pets Allowed Size Limit, Yes
HOA Fee Include Common Areas,Maintenance Structure,Recreation Facilities,Security
Senior Community No
Tax ID 393841001000000305
Security Features Gated Community
Acceptable Financing Cash, Conventional
Listing Terms Cash, Conventional
Financing Cash
Pets Allowed Size Limit, Yes
Read Less
Want to know what your home might be worth? Contact us for a FREE valuation!

Our team is ready to help you sell your home for the highest possible price ASAP
Bought with One Sotheby's International Re






